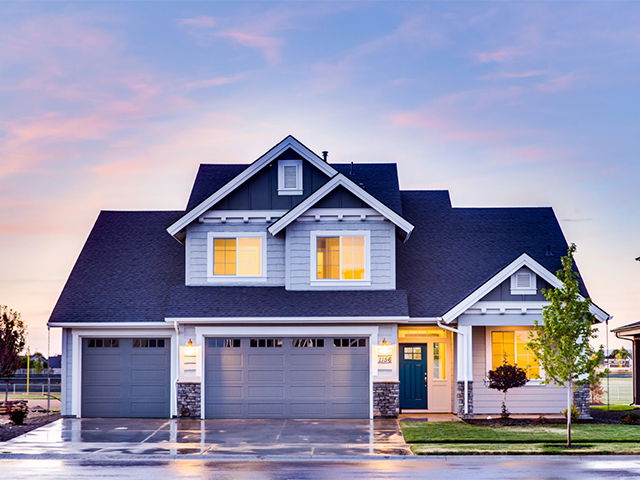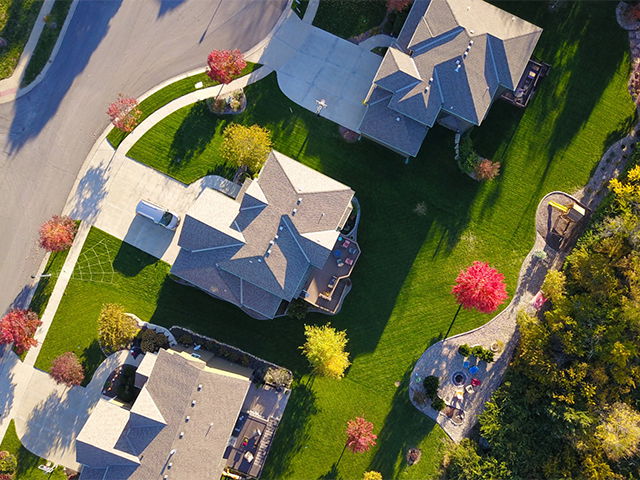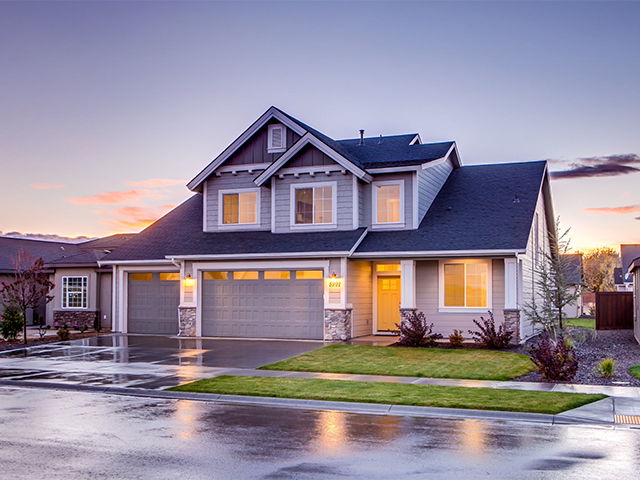Overview
-
Property Type
eaDctedh, r2y-toeS
-
Bedrooms
3 + 1
-
Bathrooms
2
-
Basement
iOFWn/ + trnESpa ncee
-
Kitchen
1 + 1
-
Total Parking
1 None Garage
-
Lot Size
081x20 (eFet)
-
Taxes
$9,713.00 (2024)
-
Type
Freehold
Property description for 93 dlfirunBe Avenue, Toronto, Dovercourt-Wallace Emerson-Junction, M 146GY
Property History for 93 dlfirunBe Avenue, Toronto, Dovercourt-Wallace Emerson-Junction, M 146GY
This property has been sold 1 time before.
To view this property's sale price history please sign in or register
Estimated price
Local Real Estate Price Trends
Active listings
Average Selling Price of a eaDctedh
May 2025
$7,231,733
Last 3 Months
$4,583,189
Last 12 Months
$5,089,857
May 2024
$7,113,116
Last 3 Months LY
$2,911,332
Last 12 Months LY
$2,977,425
Change
Change
Change
Historical Average Selling Price of a eaDctedh in Dovercourt-Wallace Emerson-Junction
Average Selling Price
3 years ago
$955,513
Average Selling Price
5 years ago
$6,123,054
Average Selling Price
10 years ago
$108,209
Change
Change
Change
How many days eaDctedh takes to sell (DOM)
May 2025
1
Last 3 Months
12
Last 12 Months
33
May 2024
11
Last 3 Months LY
31
Last 12 Months LY
22
Change
Change
Change
Average Selling price
Mortgage Calculator
This data is for informational purposes only.
|
Mortgage Payment per month |
|
|
Principal Amount |
Interest |
|
Total Payable |
Amortization |
Closing Cost Calculator
This data is for informational purposes only.
* A down payment of less than 20% is permitted only for first-time home buyers purchasing their principal residence. The minimum down payment required is 5% for the portion of the purchase price up to $500,000, and 10% for the portion between $500,000 and $1,500,000. For properties priced over $1,500,000, a minimum down payment of 20% is required.





